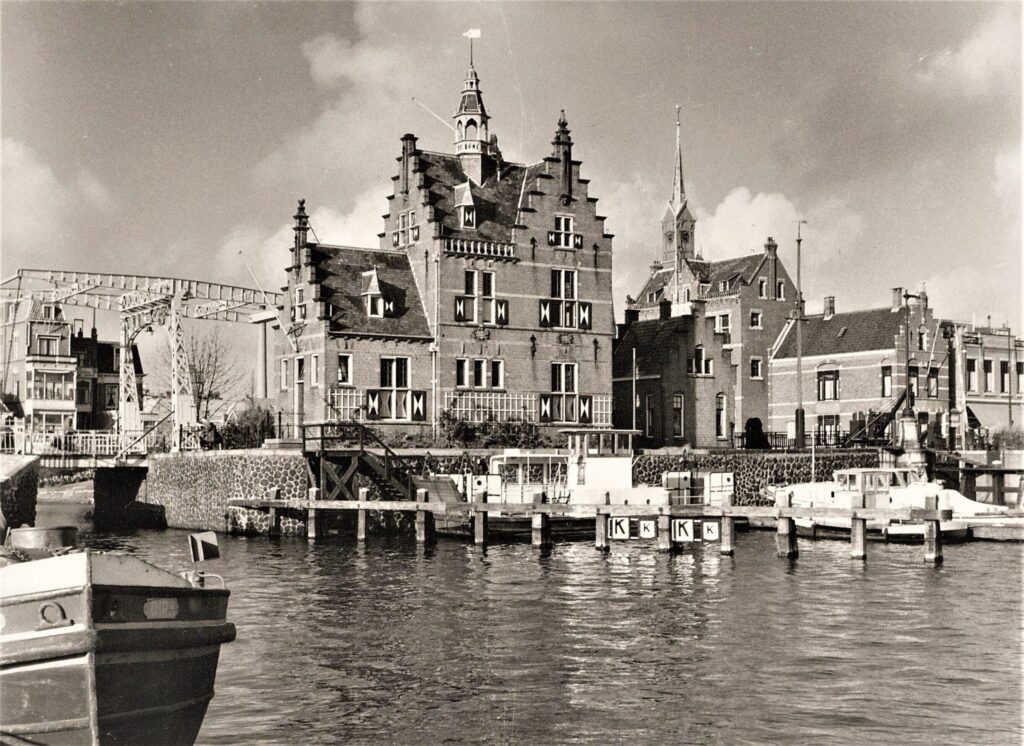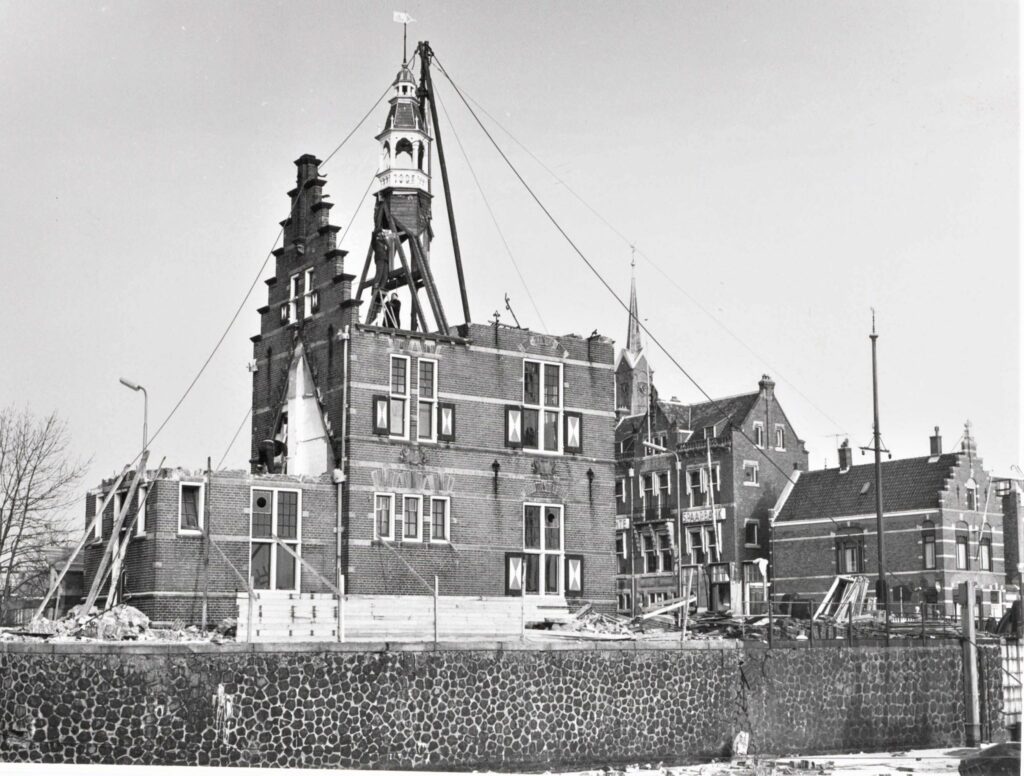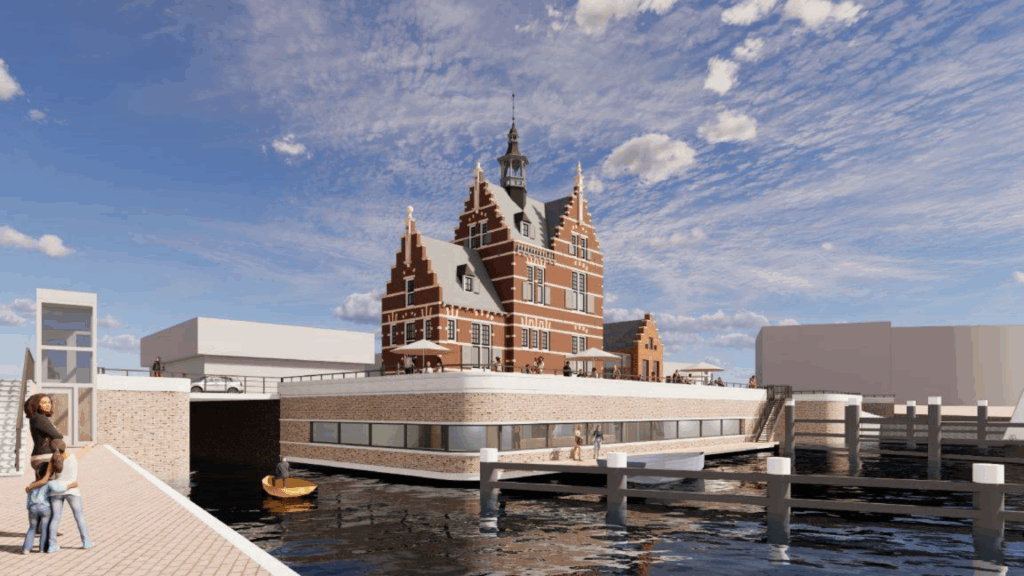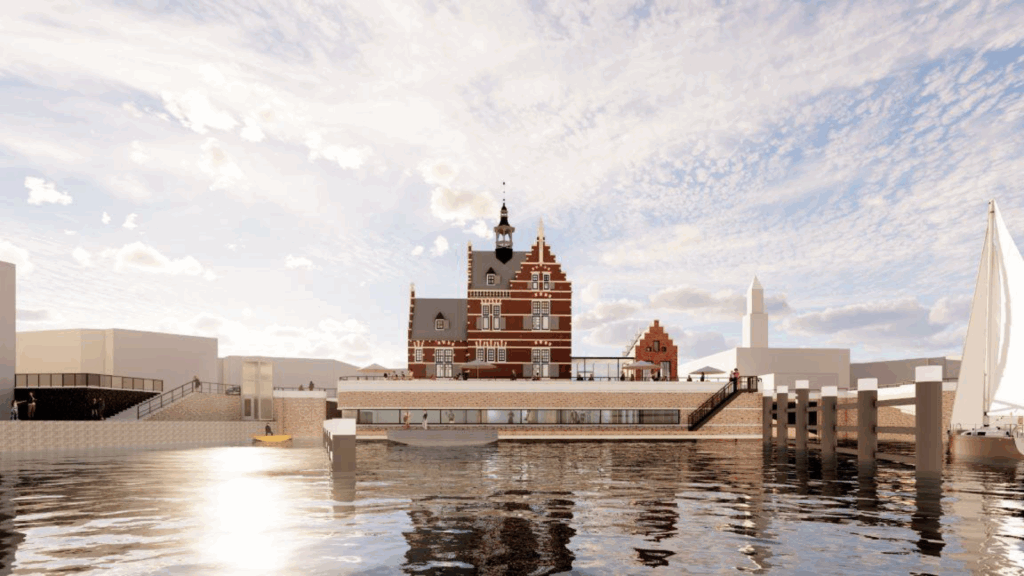Exactly two years ago today, the regional newspaper Dagblad Zaanstreek opened with the headline: "Construction of harbor office can begin, the question is when." Council member and early initiator Marc Wit offered a forecast: "The permit should be issued in 2024, construction in 2025, and completion in 2026." This optimism wasn't entirely unfounded: there was a robust organization, a clear vision, and even a concept design for the reconstruction.
However, we haven't made much progress yet. As far as can be found in public sources, no official environmental permit has yet been issued for the reconstruction of the Zaandam harbor office. The project has been well-received by the municipality, and the initiators are determined to submit a formal application. However, to date, no decision has been made or made public that construction may actually begin.
Little information is available in public sources about the plan's funding (containing a section of the Voorzaan river and carrying out the reconstruction). The plan relies on two pillars of financing: the involvement of private investors (reportedly under the direction of the initiating contractor) who are confident in the plan's feasibility and appeal, and the sponsorship of supporters. A cost estimate is not publicly available.
The plan aims to give the harbor district, including the historic Hondsbossche Sluis lock, a completely new look and identity. This is a good reason to describe the history and status of the plans.

History
The Havenkantoor in Zaandam was designed and completed around 1912 by municipal architect Doodhagen, who considered it his most beautiful building.
That's remarkable in itself, and perhaps it also says something about what was considered beautiful architecture at the time. It's not an innovative or original building. The characteristic stepped gable architecture is directly inspired by, for example, the town hall of De Rijp from 1630 and would not look out of place among the facades of Amsterdam's harbor front or Alkmaar's city center. It's not a facade with a Zaanse style, like, for example, the 1724 excise houses at the Hondsbossche Sluis or the retro facades by Soeters in the city center.
Although it was apparently intended to give the impression that the harbor master had been keeping a strict eye on the Zaan from the building for centuries, it stood as an eye-catcher on the Voorzaan with its red and white shutters for only fifty years.
In the winter of 1962-1963, it was demolished to make way for the rather brutalist and square Zaangemaal pumping station and a new harbor office incorporated within it. This pumping station was essential for water purification and pollution control in the Zaan River, and to this day, in keeping with its appearance, it performs this task efficiently and orderly.

Traffic flow across the Zaan River also improved significantly thanks to the construction of a wider bridge in conjunction with the new Beatrix Bridge. The long and frustrating waits for crossing the Zaan were over. Life became a little faster again...
Despite this, the demolition of the harbor office lives on as a painful memory among Zaandam residents. Many express regret and nostalgia for the loss of what was once considered the city's calling card.
Plans and initiatives for reconstruction
The reconstruction of the Harbor Office was handed over to the municipality. The initiators were council member Marc Wit, Peter Tange, and Tom Tulleken. This initiative received support from heritage organizations such as Zaans Erfgoed and Historisch Zaandam. On July 26, 2023, the Zaandam Harbor Office Reconstruction Foundation was officially established, with Aad Melgerd, Cees Kakes (a descendant of the construction company that built and subsequently demolished the original harbor building), and Tom Tulleken as board members. The foundation has an informative website: https://www.havenkantoorzaandam.nl/
Architectural firm Schippers & Zijlstra and architect Neelu Boparai created a design based on the original construction drawings and provides a new layout for the ground floor. The dimensions differ slightly from the original. Everything has become a bit higher and wider because we've all grown a bit taller and heavier (on average, more or less...).


The building will have a catering function and serve as an entrance to a restaurant with a terrace on a platform in the Voorzaan.
Betekenis voor de sluis
If the plan is realized, it will have significant consequences for the Hondsbossche Sluis lock, both positively and negatively. The new building will house a large-scale catering facility with a spacious terrace on a plateau in the Voorzaan River, which will be dammed. This could potentially attract more boaters than the ice cream shop on the north side of the lock and increase the lock's liveliness. It might also attract many more historically interested walkers, who might also enjoy a steak with gravy and white bread. On the other hand, access to the lock from the south will become less visible and perhaps also less easily accessible due to the combination of a terrace projecting far into the Voorzaan River and the large river cruisers mooring next to the Zaantheater.
The view south over the Voorzaan from the lock is blocked.
With clear signage and perhaps a camera view to the south, these drawbacks could easily be resolved, and as a historic lock, we would gain a clear orientation point for pleasure craft. While the historic surroundings won't truly be restored with a near-replica of what was already a near-replica, that doesn't make a stay in the harbor district any less appealing to Zaan residents and tourists.
The reconstruction of the harbor office is a broadly supported initiative, supported by local organizations and private stakeholders. Hondsbossche Sluis is no exception, so to our potential future neighbors: when designing the area, consider the lock's visibility, accessibility, and cultural significance so we all benefit.
Lock keeper, August 2025
